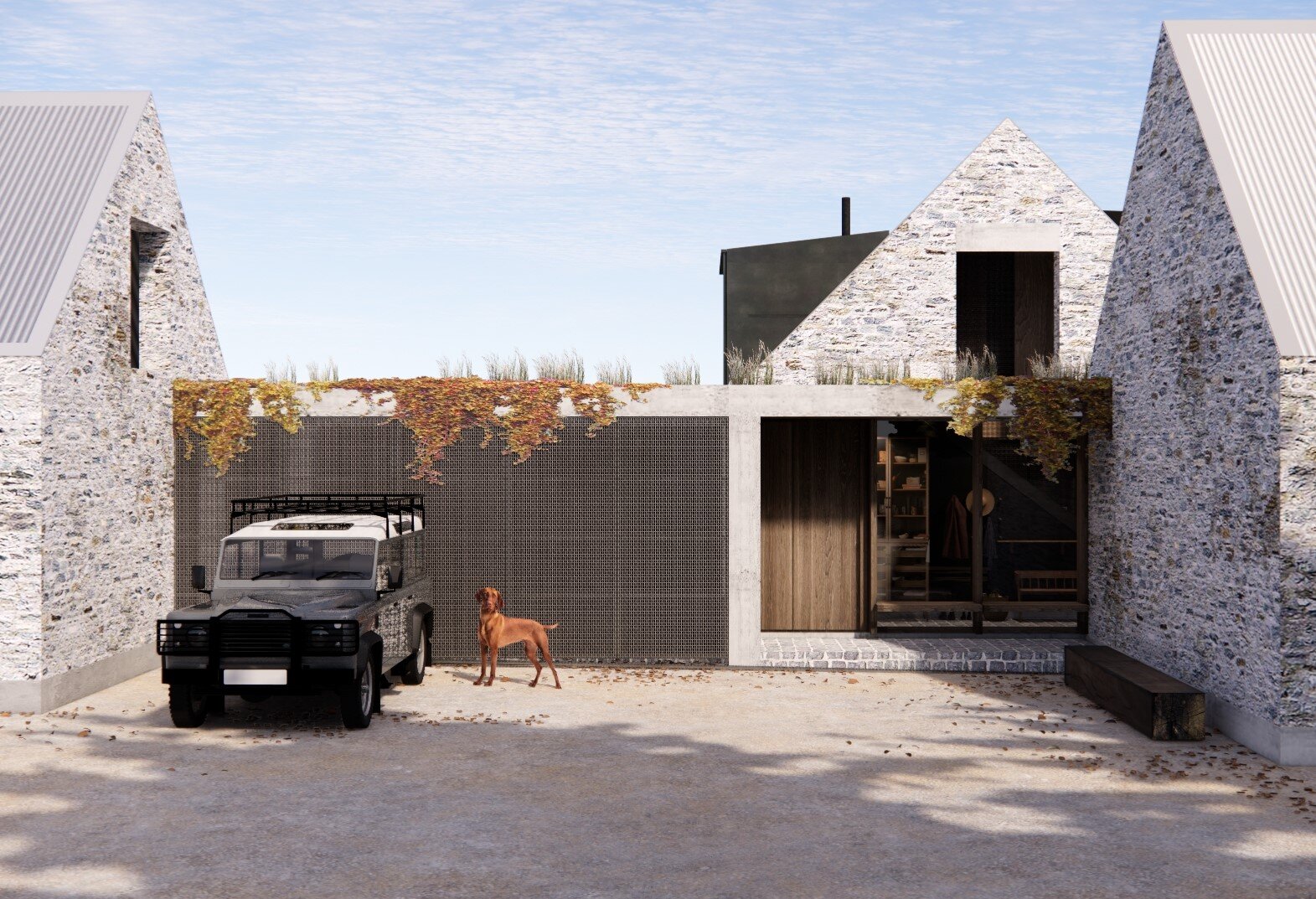
Jenny







Solid & Traditional
Modern English farmhouse architecture gable barn.
Jenny is the epitome of Modern Country Architecture, a traditional arrangement of building forms reminiscent of a historic English farmhouse / country house in a rural agricultural setting. Materials are honest, raw, robust and limited. Materials used are stone, steel and timber, no paints are used, timber is either raw or stained black with traditional methods.
Earthy & Raw
While the forms and layout is similar to historic farm house estates the detailing and materials are more modern and a much greater use of modern glass is used to fill rooms with natural light. Building widths are always kept tight to allow natural light to enter rooms from both sides and living rooms are positioned at the ends to allow glazing on three sides. Gable roof architecture is a traditional form of construction, perfect for shedding water, easy to construct, strong and balanced, and beautiful.
The building arrangement forms 3 defined garden outdoor spaces, the entry forms a granitic sand courtyard, sheltered from Western and Southerly winds, a perfect sun trap for cold mornings. The 2nd defined space is a walled garden, this kitchen garden is close to the kitchen and workshop spaces and is a cultivated permaculture garden with only plants and trees able to be harvested. The 3rd section of garden is rural and wild, expansive areas of mass planting, native grasses, and thick forest woodlands.



